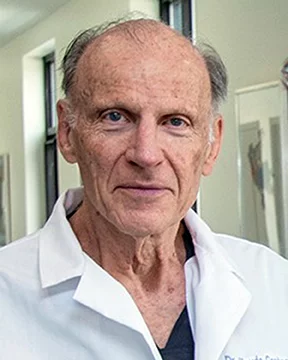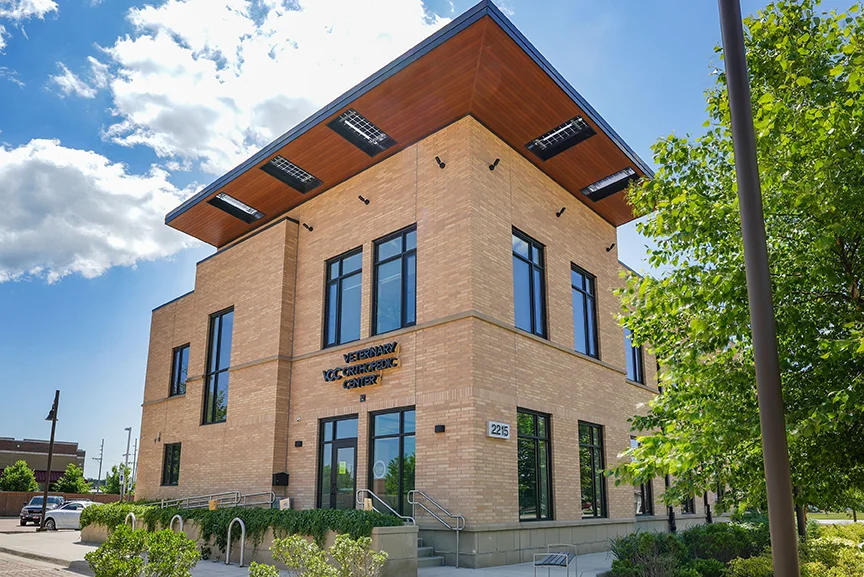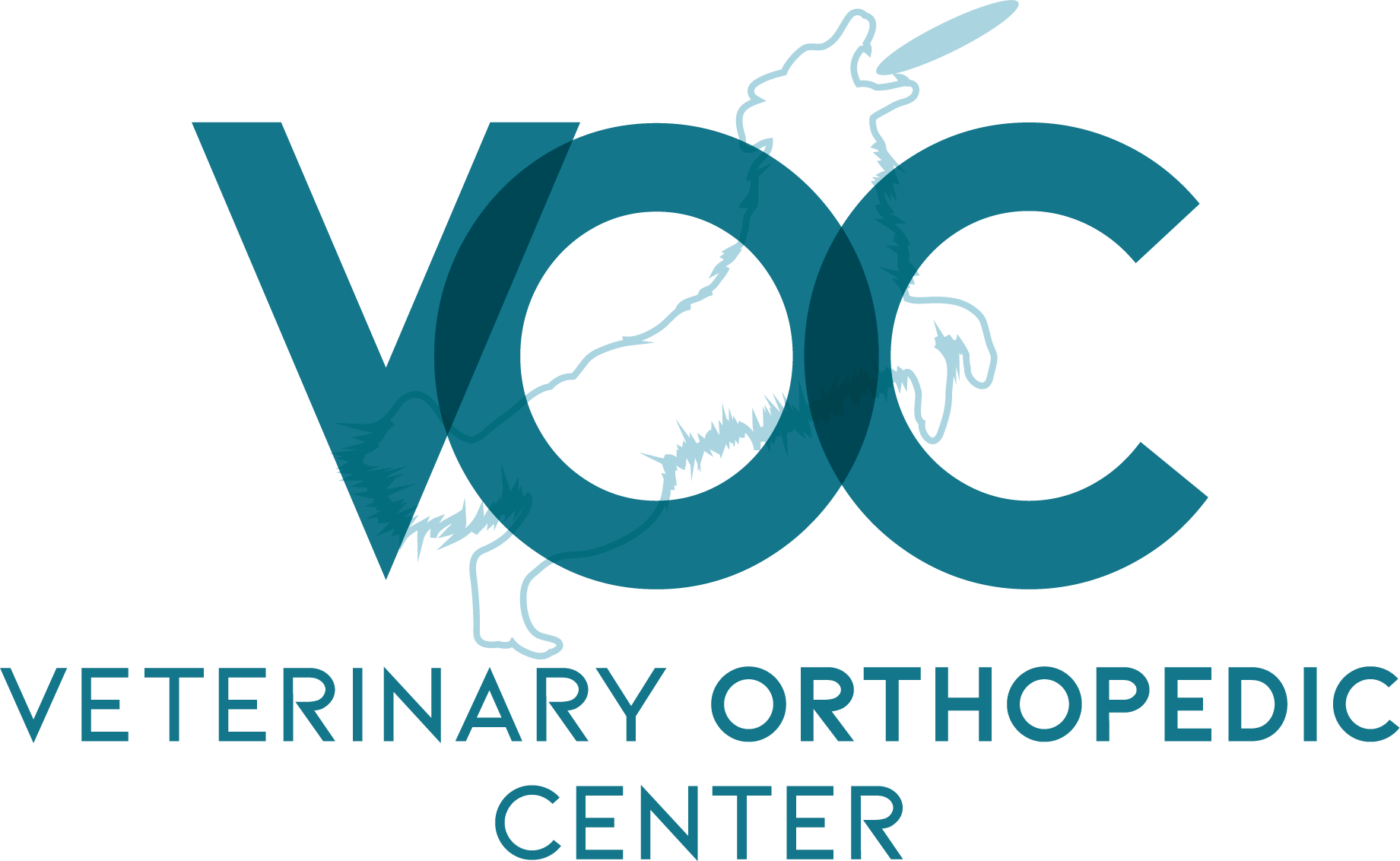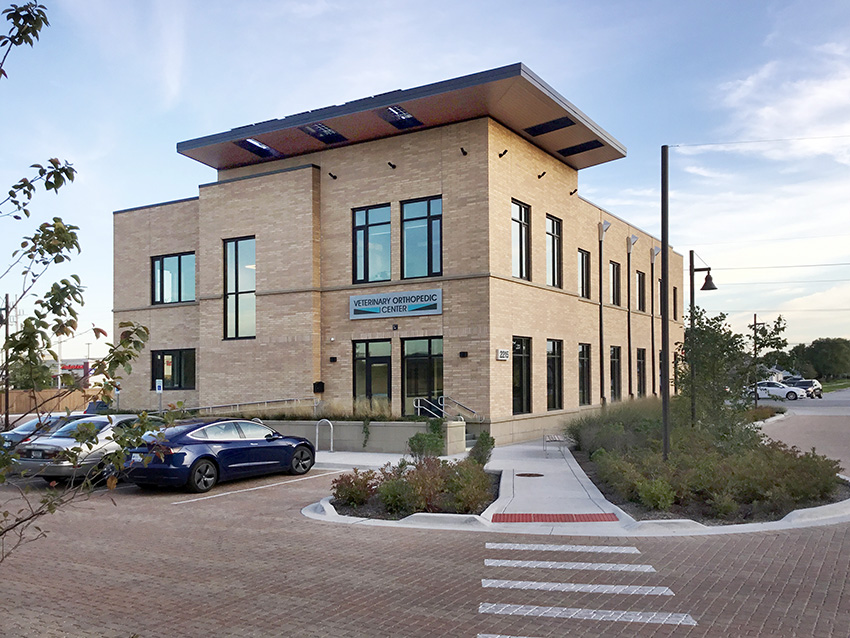Regional architects lead charge in sustainable building practices
As climate change becomes more urgent, so does the challenge to create sustainable buildings.
Tom Vavrek, owner of Vavrek Architects Inc. in Whiting, has seen the field of architecture change as people become more aware of the need for sustainability.
“The discussion of sustainable architecture started when I was in school nearly 30 years ago; however, back then it was considered more of a niche,” Vavrek said. “Today, with concerns over the climate crisis, sustainable design has become a mainstream issue.”
Greg Monberg, the director of architecture for Wightman, said buildings designed before World War II were more sustainable because air conditioning wasn’t widely available then. Electricity also played a part in the movement away from more natural lighting and ventilation.
“The energy prices of the 1970s started a movement towards sustainability and energy efficiency,” he said.
Since then, he said, standards for energy efficiency and sustainability have pushed designers to think of more efficient ways of building.
According to the World Green Building Council, 47% of building professionals expected the majority of their projects would be sustainable by 2021.
Sustainable architecture will play a pivotal role in reshaping the built environment in communities across the Region.
Buildings are responsible for 40% of the total energy use in the United States, according to the National Renewable Energy Laboratory. They account for 75% of the nation’s electricity consumption and 35% of the nation’s carbon dioxide emissions.
“Based on this, any impactful improvement we can make as an industry will greatly affect total emissions released into our environment,” said Ryan Anderson, architect at Shive-Hattery, a Midwest-based architecture firm.
Climate change is impacting states across the country differently due to variations in geography, climate and industry. The Hoosier state is no different. Its history, steeped in agriculture and manufacturing, has its own set of challenges.
“Sustainability is something very few people thought about when Northwest Indiana was being industrialized over a hundred years ago,” Vavrek said. “In some ways, we continue to pay the price for decisions made by those in the past and will continue to do so for many years to come.”
Sustainable design
Sustainable architecture involves a fundamental shift in design philosophy.
As architects work to devise buildings that are healthier for the environment and for people, they are rethinking traditional designs, materials and construction processes.
“Architects are utilizing many different methods to conserve power, water and maintain better indoor air quality,” Vavrek said. “The means to achieve this can range from the selection of low VOC (volatile organic compound) adhesives and paints to incorporating alternative energy systems.”
Vavrek’s firm designed The Mascot Hall of Fame in Whiting, built on the site of the Standard Oil Co. refinery from the 1890s. The building’s design includes a rain screen system, high-performance glass and broad overhangs to minimize solar heat gain, while still offering views of the lake.
“Many passive approaches can also be incorporated into the design such as studying the building orientation, the effects of landscaping to reduce solar gain and building insulation,” Vavrek said.
Other facilities, like the Veterinary Orthopedic Center in Highland, are taking those concepts a step further.
“People use too much of everything constantly. We are known for wasting,” said Dr. Claude Gendreau, veterinary surgeon and owner of the Veterinary Orthopedic Center in Highland. “We are rich in natural resources, but we still have to conserve them.”

His facility is LEED certified. Leadership in Energy and Environmental Design is a green building rating system used worldwide. The building features materials with high recycled content and Forest Stewardship Council-certified wood. During construction, waste was reused or recycled.
The Veterinary Orthopedic Center also is an example of a net-zero facility. The concept is a cornerstone of sustainable design.
Net-zero buildings produce as much energy as they consume, creating a balance that mitigates the environmental footprint. The integration of energy-efficient designs, solar panels, wind turbines and other renewable energy systems is a defining feature of net-zero buildings.
Topped with solar panels, Gendreau’s center is all electric with no gas. Insulation, windows and high-efficiency heating and cooling systems reduce the building’s energy demand.

“I have been concerned about climate change for 20 years,” Gendreau said. “I am a believer that we need to conserve our resources. Our behavior is really causing damage.”
Gendreau worked with the architectural firm Farr & Associates in Chicago to design the building. The building is part of the Cardinal Campus, a carbon-free office park — the first of its kind in Northwest Indiana.
“We wanted to be good citizens of the world and set an example,” Gendreau said. “It makes me feel good that I did this, and I would do it again.”
Monberg said Wightman also believes in being a good steward of the people who will work in their buildings.
“Our focus, more than ever, has been on the health and wellness of the people who live, work and learn inside the buildings we design,” he said.
Read full article: https://nwindianabusiness.com/article/green-horizon-by-design-april-may-2024/


