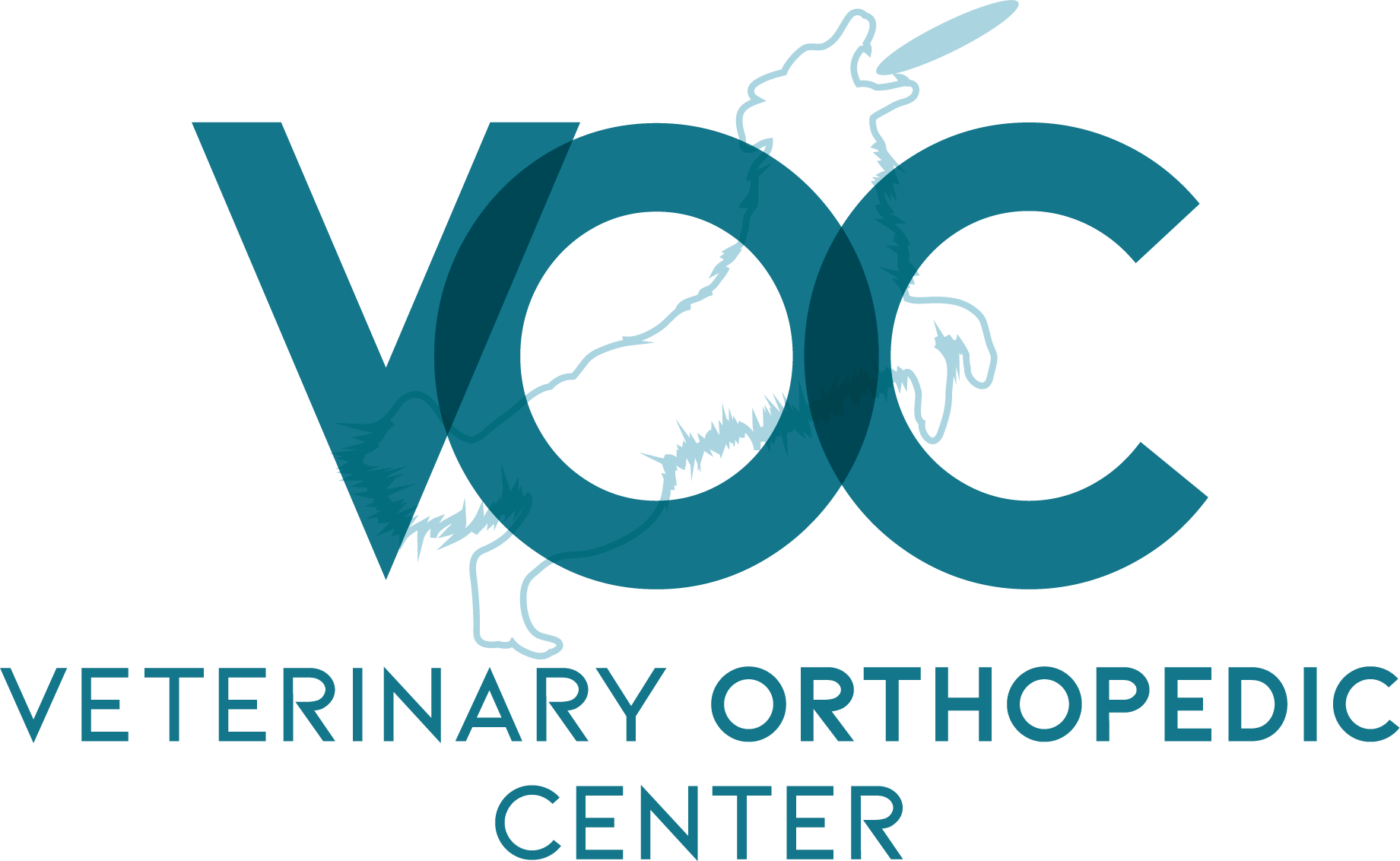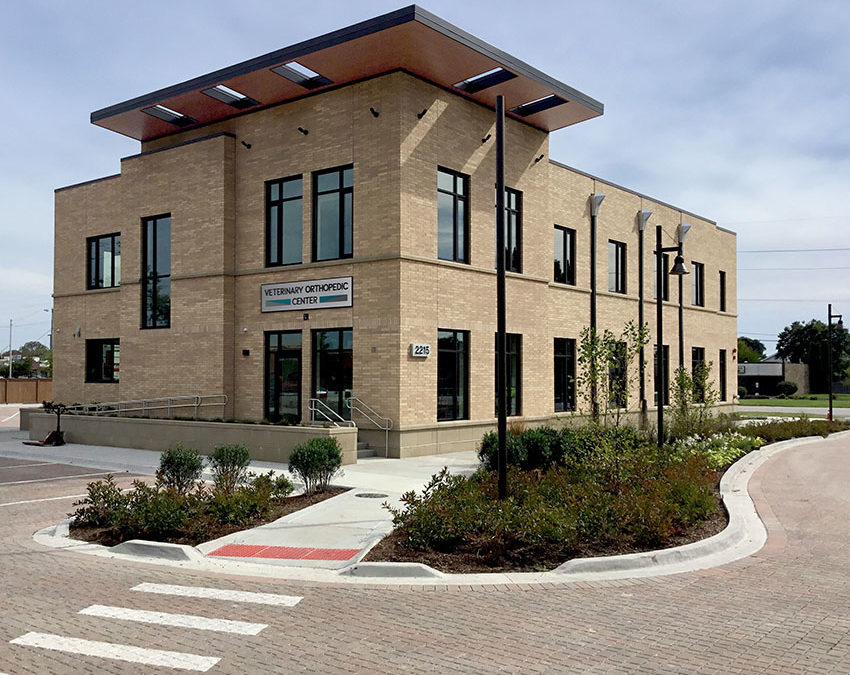Nick Dmitrovich | October 23, 2019
Source: https://www.buildingindiana.com/indianas-first-leed-certified-neighborhood-development/
Construction is progressing on what will soon be Indiana’s first LEED certified Neighborhood Development. Located in Highland, the new Cardinal Campus will be a nine-acre professional office park that will have an emphasis on sustainability and minimized environmental impact. Due to its location and environmentally friendly features, the project has already become a magnet for investment among several professional and medical firms.
Something Different
The entire campus is carbon free. All mechanical systems will be electric, and all of the rooftops will be covered with solar photovoltaic panels. Once complete, the campus will be home to eight different facilities. Seven of them will be two-story, class-A office buildings that together will total about 130,000 square feet. There will also be a three-story boutique hotel and landscaped garden areas.
“The owner of Cardinal Campus had an ambitious vision: to create a master plan that utilized the most sustainable design principals and technologies available, making it a model for future developments,” said Tim Kirkby, associate principal with Farr Associates.
The VOC – Net Zero Energy
The development’s key anchoring business is the Veterinary Orthopedic Center (VOC), located on the southeast corner of the campus. It is operated by Dr. Claude Gendreau, who is also the owner and developer of Cardinal Campus.
The VOC is a “net zero energy” facility, meaning its energy demands are met by on-site renewable sources. The building has no gas lines and is a 100% electric facility. Soon, it will receive LEED Platinum certification, the highest level possible (pending final USGBC review as of Aug. 2019).
Kirkby explained there were several distinct challenges in achieving “net zero” within the VOC. He said that any “net zero” project begins with a strategy to reduce the facility’s energy use index (EUI) by optimizing the building envelope and reducing energy demand, but a veterinary building has several needs that exceed those of ordinary buildings.
“We designed the VOC with very high-performance mechanical systems and insulation well above energy code. However, with dogs and cats occupying this building we needed to provide a much higher rate of air changes per hour than would otherwise be the case, which translates to a higher EUI than you might expect,” Kirkby said.
To help solve that issue, the VOC was equipped with a specialty energy efficient HVAC system – specifically, a VRF system (variable refrigerant flow). Andrew Farmer, project manager with CORE Construction, explained that standard HVAC systems operate at all-or-nothing levels, or basically 0% or 100%. There’s no middle ground. But a VRF system can modulate the output of the system, giving as much capacity as necessary.
Another challenge was finding enough space for the number of solar panels required to power the building. The rooftops are relatively small, so canopies over the building entries helped expand the square footage that was needed for the panels.
Other energy-saving components of the building include automatic LED lighting and systems designed to monitor energy usage, which both help limit waste.
“Go with the Flow” Redefined
The grounds of Cardinal Campus boast other sustainable features in addition to those of the buildings, such as permeable paving and bioretention landscapes.
“These features allow stormwater runoff from the roofs, streets, and parking lots to percolate through the surface and into the ground below, to recharge groundwater, improve water quality, and reduce flooding,” said Tom Price, principal civil engineer/hydrologist and partner with Conservation Design Forum.
A pervious paver system also eliminates the need for an onsite retention pond and maximizes available space. This kind of system is rare among commercial projects.
“Sometimes you can find brick paver systems like this on high end residential projects, but it is a unique innovation to see a pervious system like this on the scale of a project like Cardinal Campus,” Farmer said.
The campus also has bioretention areas that make up its parking lot islands. Storm water from the building rooftops will be carried to these islands via gutter systems.
Investment Rolls In
Several leading companies have already committed to establishing locations at Cardinal Campus. Notably, they include several medial and professional firms. Urologic Specialists of Northwest Indiana, for example, is already open for business at the campus. Lakeshore Bone and Joint Institute are set to complete their buildout and open this fall. And recently, the national law firm of Lewis Brisbois Bisgaard & Smith LLP signed a lease.
Town Council President Steve Wagner said that Highland officials are enthusiastic about the kinds of professionally oriented investments that Cardinal Campus is generating.
“We’re very pleased with the progress on Cardinal Campus,” Wagner said. “Companies are coming in to invest, purchasing space in the buildings rather than leasing them [in some cases] and becoming true stakeholders. Also, these are generally professional companies, which brings new variety to Highland’s business profile and offers great potential.”
More to Come
The project’s first phase, encompassing three initial buildings, is due to complete soon. For the next phase, the construction schedule and number of buildings will be determined based on demand. Phase two could potentially start next year as space is pre-leased or pre-sold ahead of construction.
There’s a lot more to come, and the project could easily become a trendsetter as other environmentally conscientious owners take notice. Perhaps most clearly, this project proves that sustainably is very achievable among commercial building projects. So, it’s safe to say we haven’t heard the last of Cardinal Campus or what future buildings it will inspire.
Construction Partners:
- Owner: CG Indiana Holdings, LLC
- General Contractor: CORE Construction
- Architect: Farr Associates
- Structural Engineering: SP Engineering
- Civil Engineering/Landscape Architecture: Conservation Design Forum
- MEP Engineering: dbHMS
- Concrete: Kevin Nugent Construction
- Masonry: RAMCORP
- Fire Protection: Valley Fire Protection
- HVAC: Amber Mechanical
- Plumbing and Gas Piping: John Plumbing
- Electric: Sweney Electric Co. Inc.
- Carpentry: Huggett-Betten Corporation
- Roofing: Gluth Brothers
- Structural Steel: Omega Steel and Contractor Supply
- Wood Trusses: OKAW Trusses
- Excavation/Site Utilities: Grimmer Construction Inc
- Surveying: Weaver Consultants Group
- Testing: Alt & Witzig Engineering, Inc.
- LEED Consulting: Via Technik
- Commissioning:T. Katrakis & Associates, Inc.
- Asphalt Paving: Olson Construction
- Brick Pavers: LPS Pavement Company
- Waterproofing/Joint Sealants: Weathershield
- Flooring: Kingston Tile Company
- Painting: Five Sar Decorating
- Storefront/Glazing: Trout Glass & Mirror
- Doors/Frames/Hardware: Block Iron & Supply Company Inc.
- Elevator: Schindler Group
- Tree Removal: Homer Tree Service
- Landscaping/Retaining Wall: T&J Landscaping
- Millwork Supplier: Merric Millwork
- Loose Lumber Supplier: Kapers Building Material


